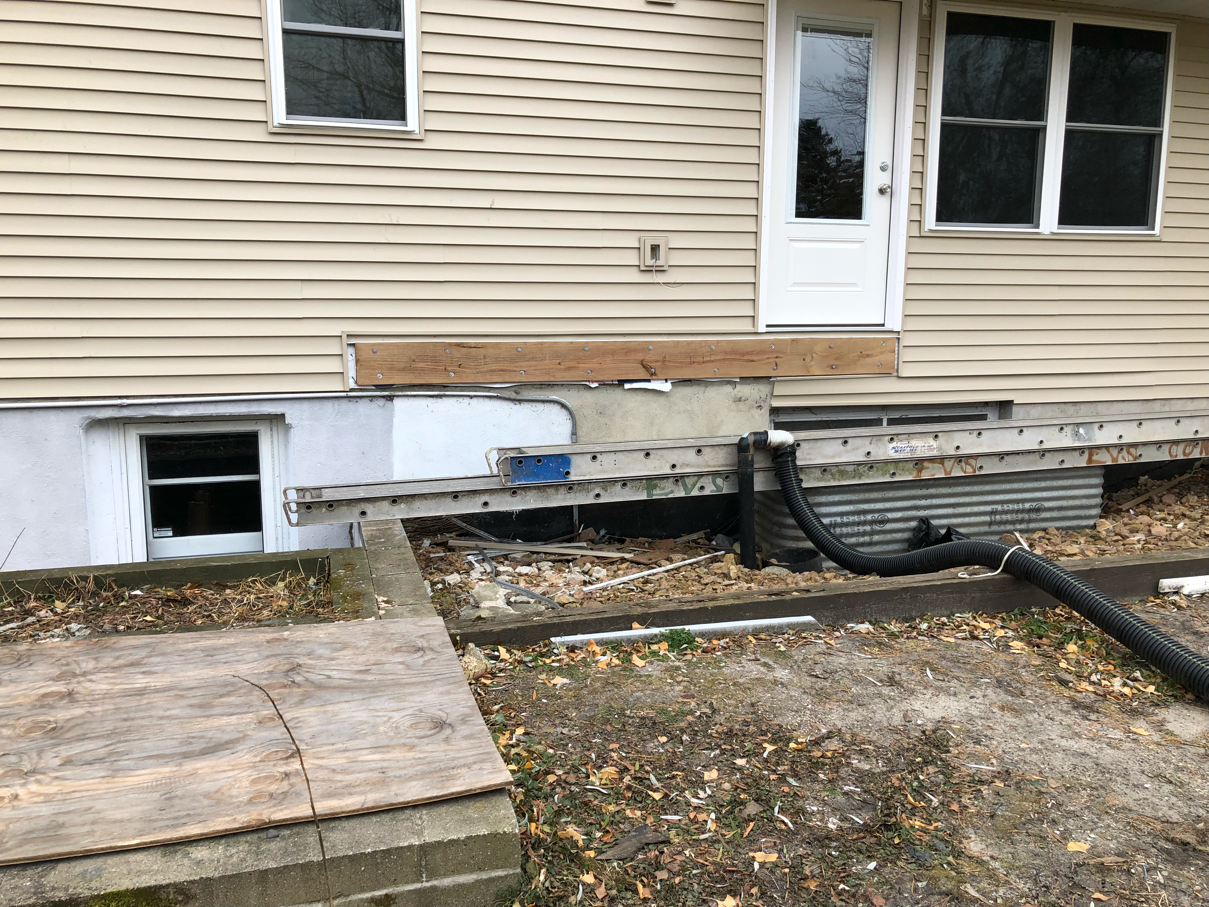 Kissner Construction is building the new front entry to the City Center Market, designed by LSF Design. That’s me, there on the ground.
Kissner Construction is building the new front entry to the City Center Market, designed by LSF Design. That’s me, there on the ground.The low sloping roof facing west can accommodate a green roof that continues down a vertical garden wall to the landscaped corner. This design permitted all of the windows and primary signage to remain in place saving considerable money and keeping as much light entering the store as possible. The exterior will be just painted stacked CMU, however, it will exactly match the government agricultural addition on the other side of Scout & Morgan Books.
It was exciting for me to participate in this project because my first job ever was in this building, Erickson’s Grocery then More4 Grocery. The building is still owned by the Erickson family!
They are renovating the entire interior as well, that design is by others, well underway when I was brought in for the addition. The new entry sequence will let you grab a cart off to the side, so you will enter straight through this space, which is intentionally quite low, with exposed structure and ductwork, then pop-up into the very high space that is the former Mom’s Co-op Store. City Center Market, as it has been called for years now, is combining their Main and Coffee space into one larger shopping, coffee and deli experience.
More photo’s to follow.
In Design:
1) the Anoka and Blaine High School additions. The below is one of their main entry addition. This work is all done partnering with Mike Kraft Architects.

2) A second location, this one in Pine City, for Early Years Academy Daycare. This is a change of occupancy and complete conversion remodel of about 6,000sf of interior space. Below is a doodle for accommodating two separate playgrounds for the different age kids. Located right next to the pine county government center, formal fitness center.

The below, and not even close to the last active project under design, is a twin cities home, that needs a new front porch and rear yard deck. This is the existing front, they are looking for a traditional whole-house front sitting porch. The back yard deck will be multi-tiered deck connecting the main level and walk-out basement to a gorgeous back yard with literally a beautiful stream winding across it.


I love my jobs and clients.
MERRY CHRISTMAS everyone!
No comments:
Post a Comment